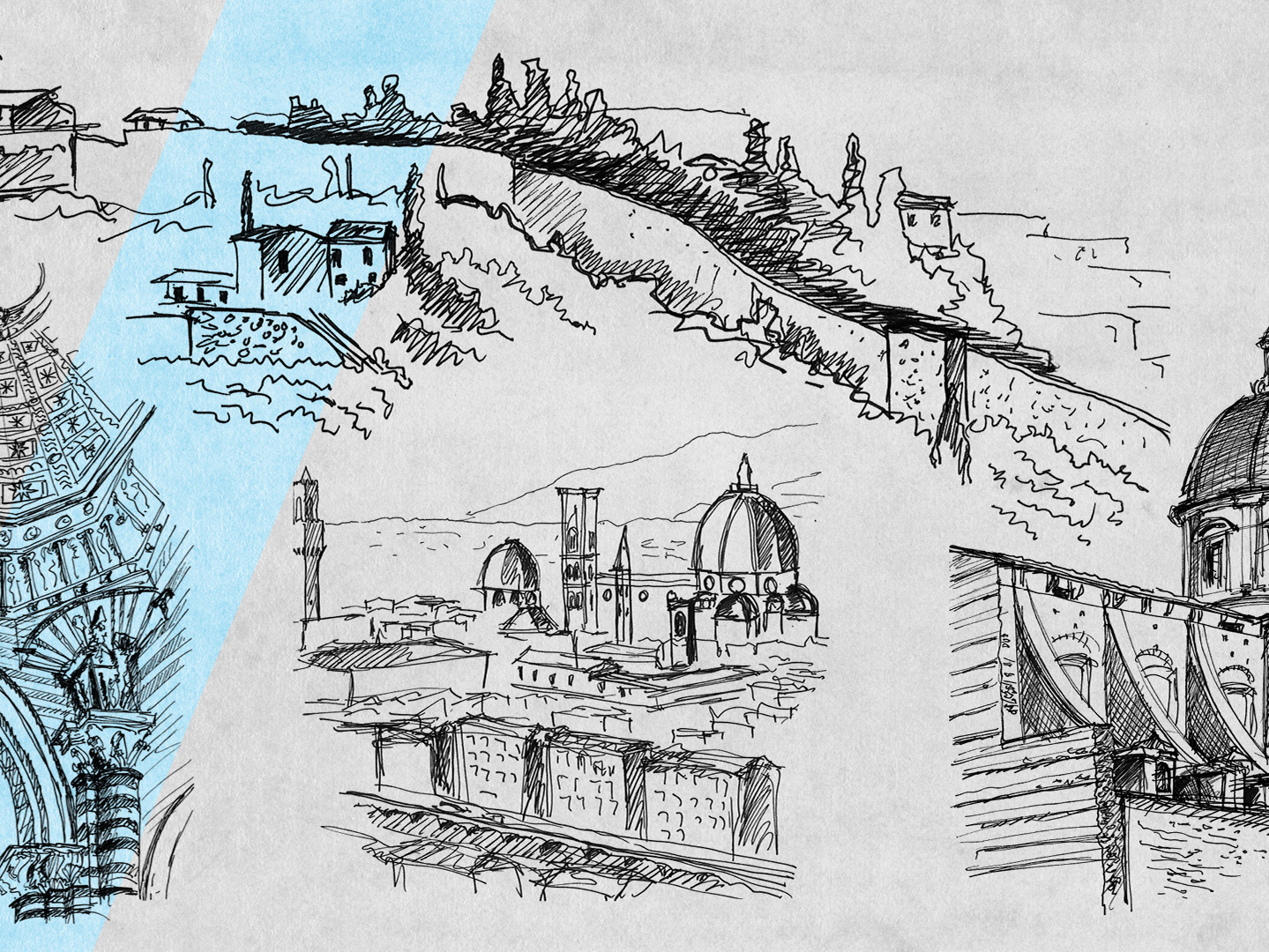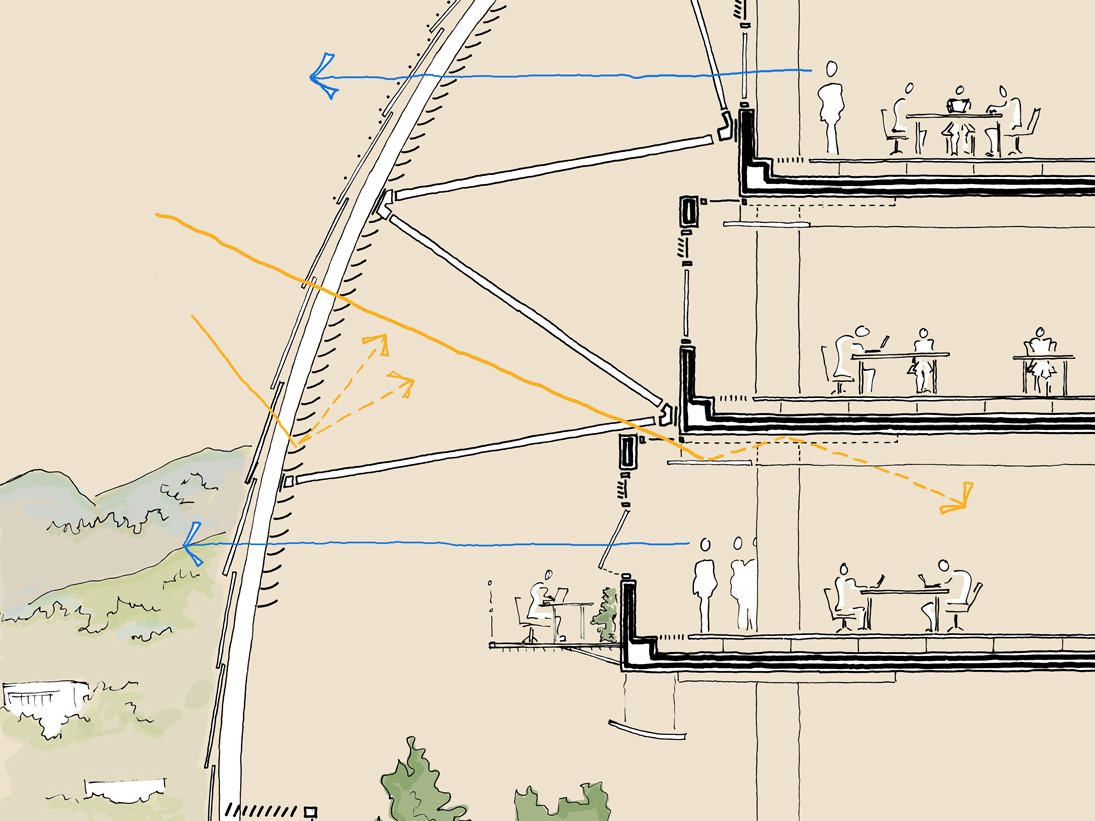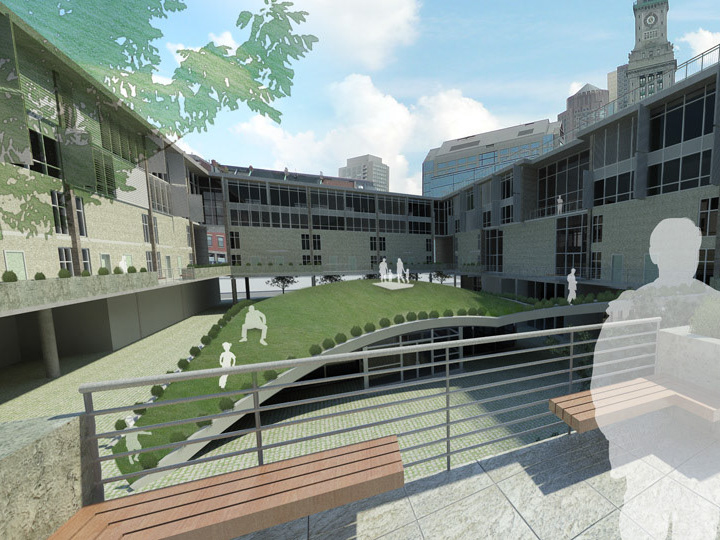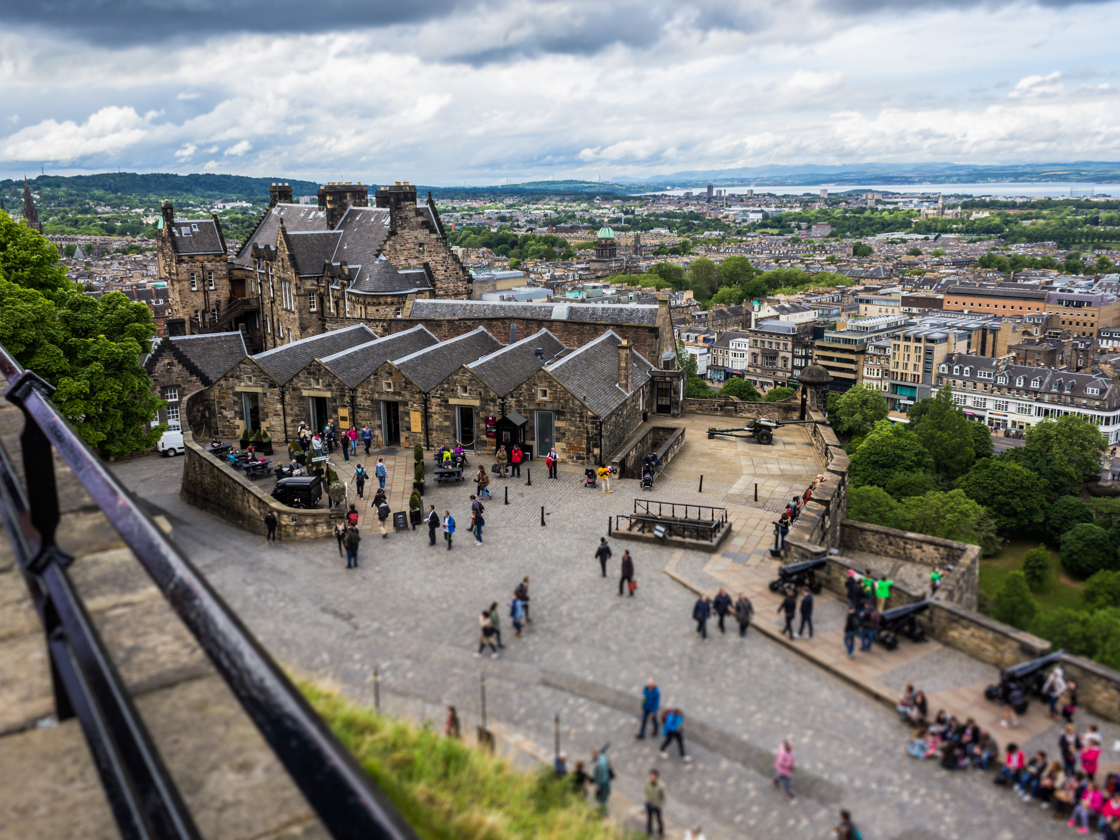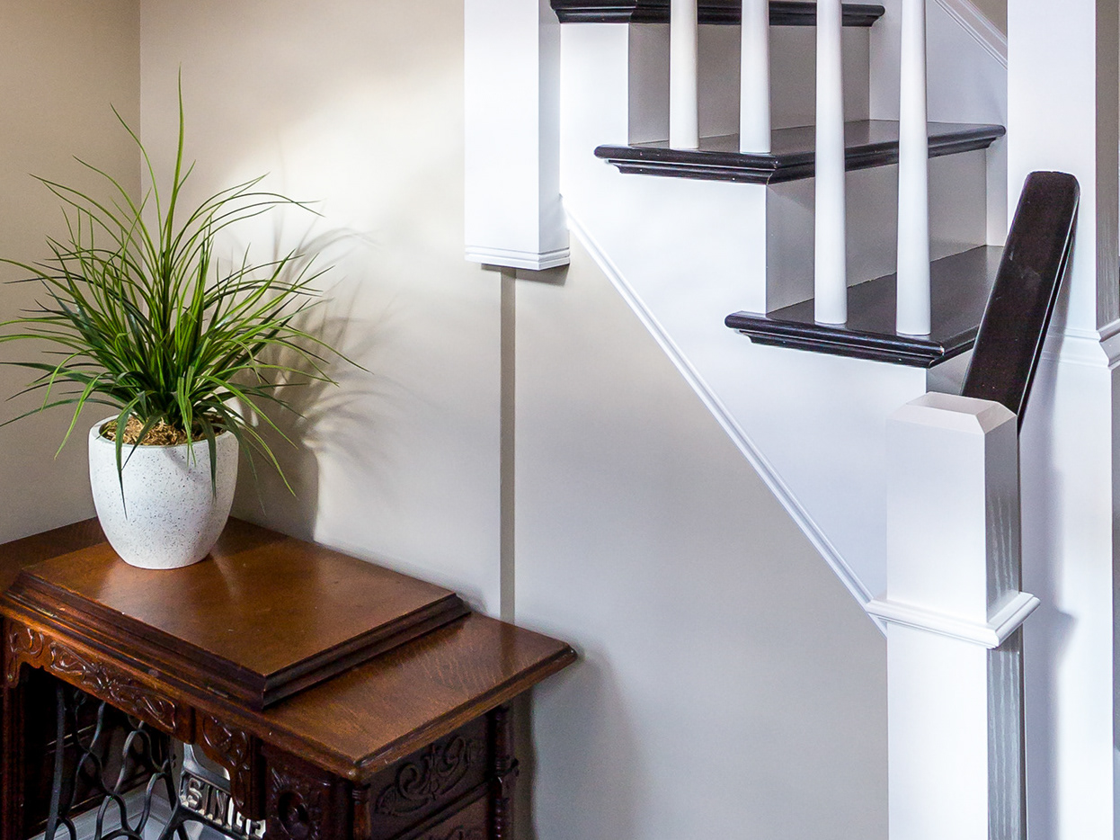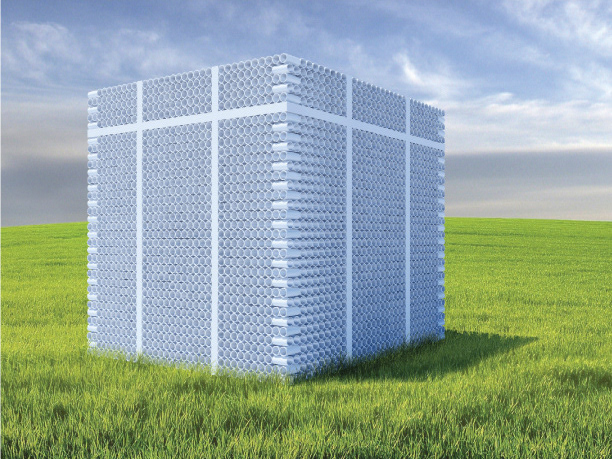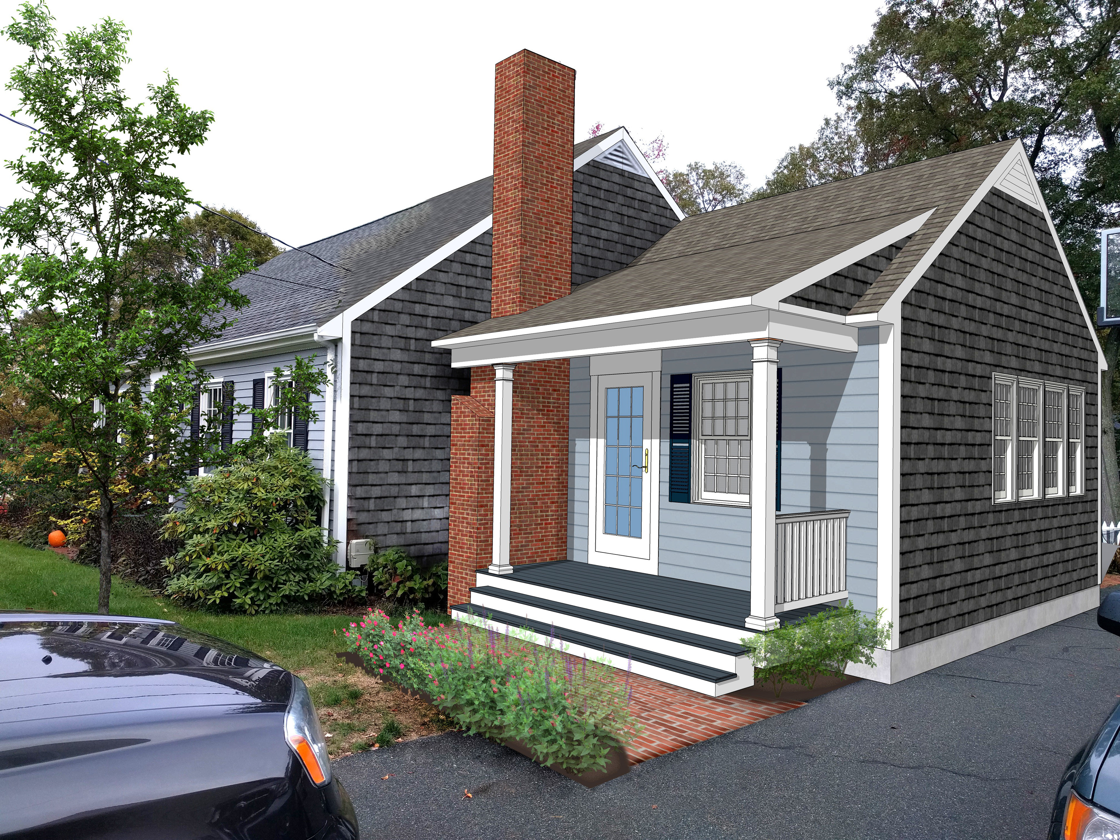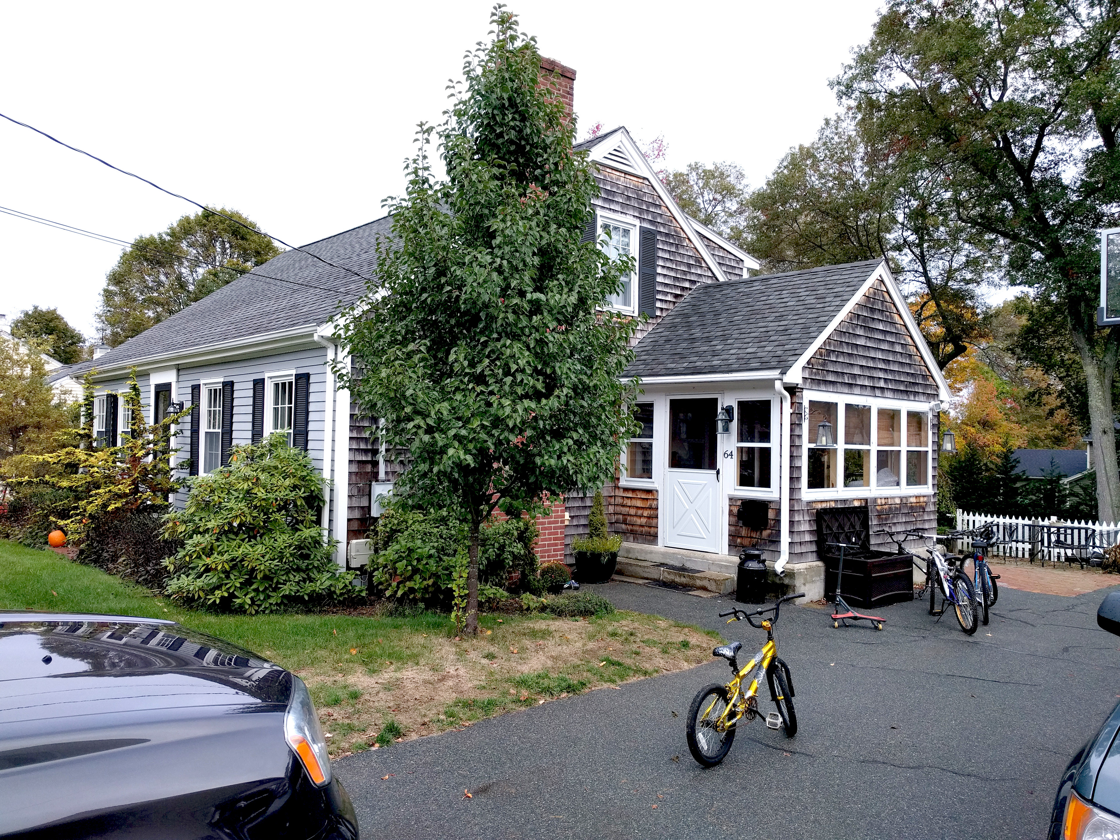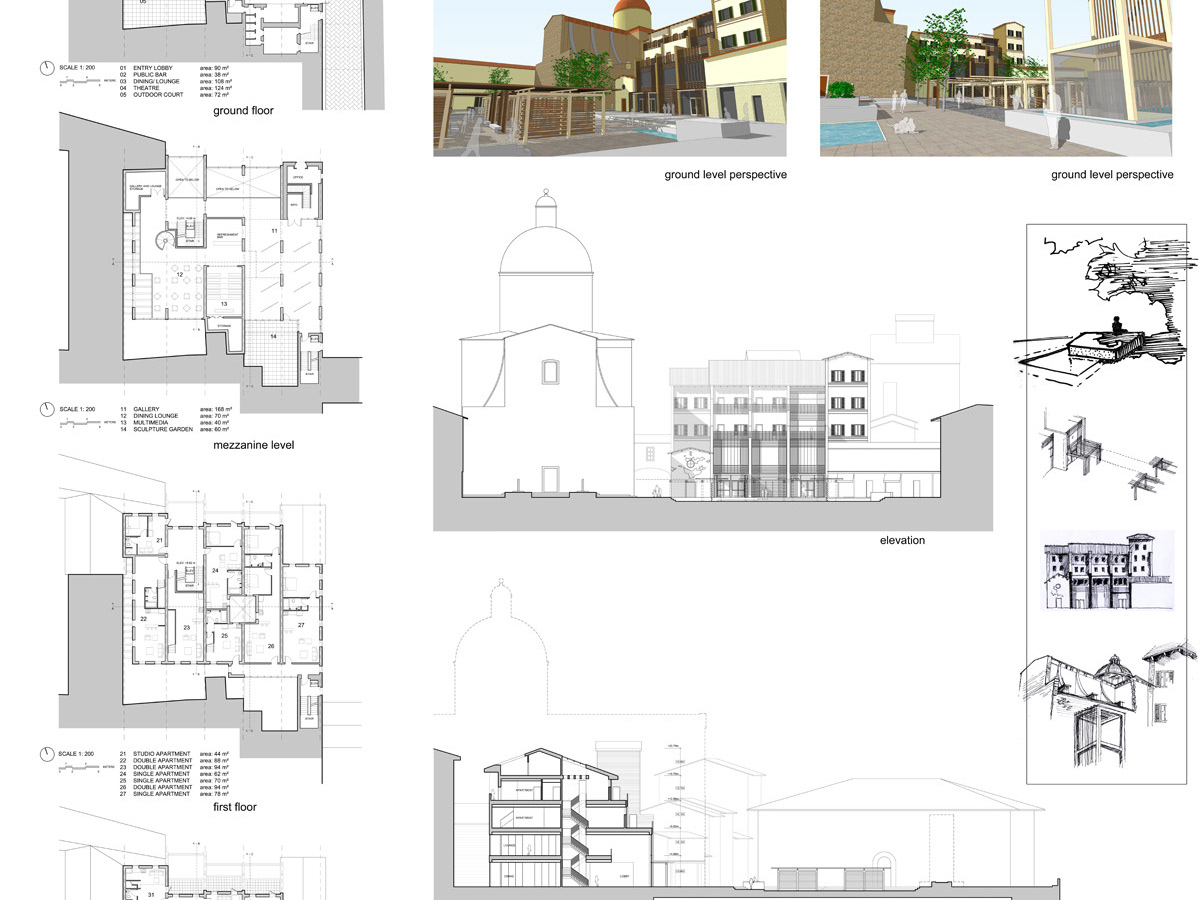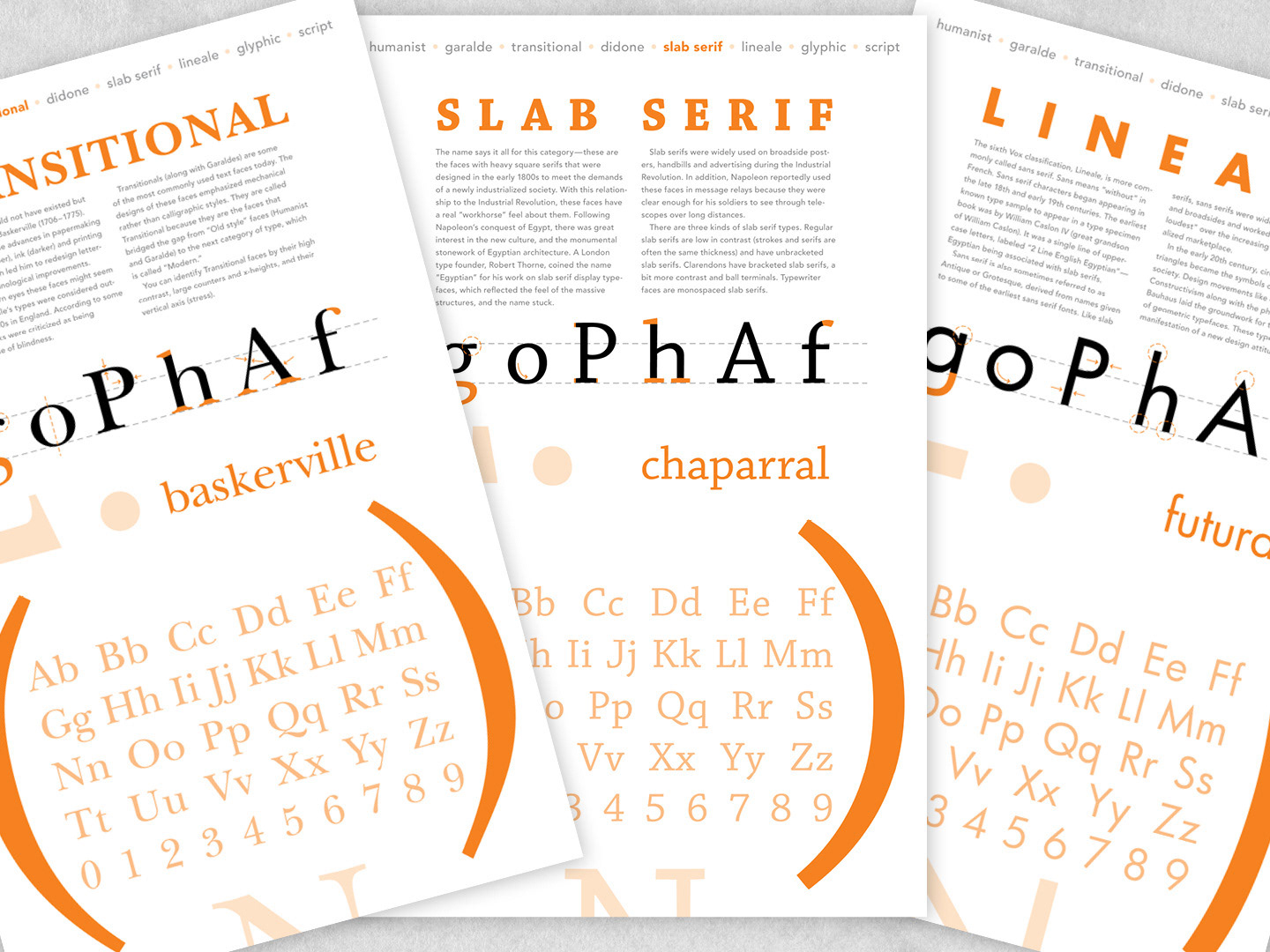The concept behind the country beach house focuses on optimizing the main program’s views toward the water. In doing so, the main circulation occurs on the northern side of the site, relating directly to the vehicular entry sequence. A series of sprawling curves organize the guest rooms, living spaces and master bedroom along a spine. The five phases of the project are then distributed throughout the shifting curvilinear paths. Large, solid rock walls varying in height create a gradual mediation between landscape and built program.
The spaces of the house stand apart as pavilions through which surprise views of the surrounding landscape may be obtained, allowing the house to be built in stages. In separating the main program elements, guests can enjoy the solitude of individual ‘bungalows’ and private exterior patios. While each phase is complimentary to the previous one, an overarching language of materials molds the site into one entity. A differentiation of main structural components is depicted with wood, glass, plaster, and stone, forming the conceptual basis for the organizational sweeping stone wall. These materials, in addition to a balance of open and closed spaces, create optimal views and daylighting conditions throughout the site.
The spaces of the house stand apart as pavilions through which surprise views of the surrounding landscape may be obtained, allowing the house to be built in stages. In separating the main program elements, guests can enjoy the solitude of individual ‘bungalows’ and private exterior patios. While each phase is complimentary to the previous one, an overarching language of materials molds the site into one entity. A differentiation of main structural components is depicted with wood, glass, plaster, and stone, forming the conceptual basis for the organizational sweeping stone wall. These materials, in addition to a balance of open and closed spaces, create optimal views and daylighting conditions throughout the site.

